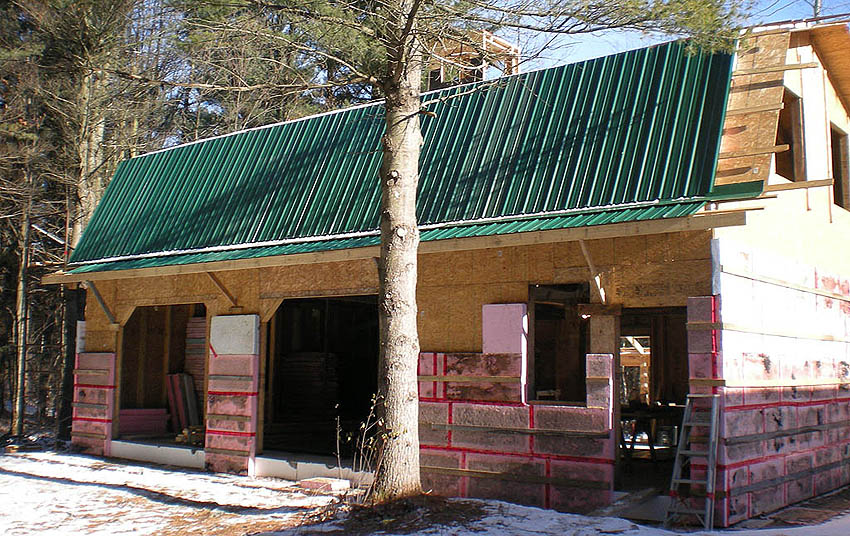
|
|
Click on images below for larger versions
|
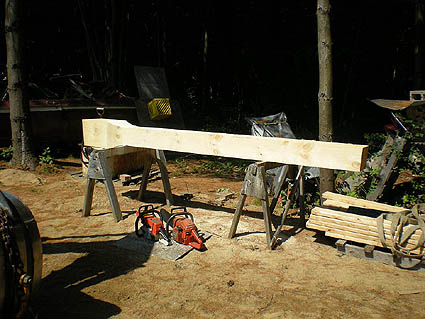 Shaping 2nd floor support posts
Shaping 2nd floor support posts
|
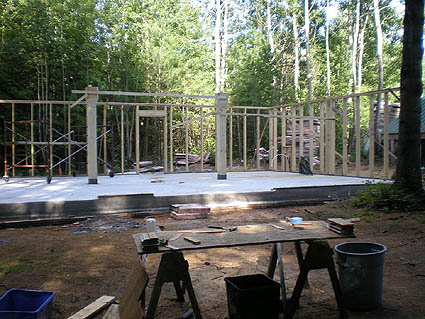 Framing starts
Framing starts
|
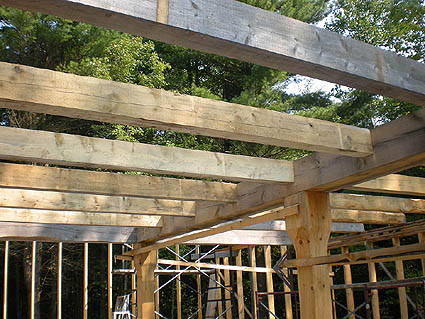 Main beams and floor joists
Main beams and floor joists
|
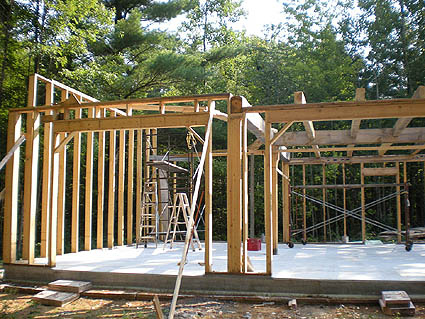 More framing
More framing
|
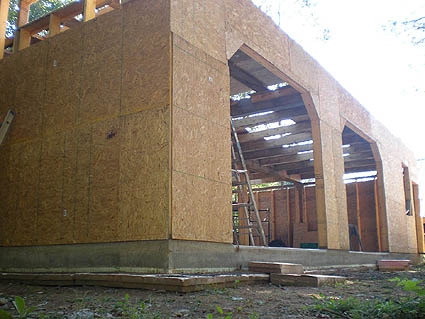 Sheathing goes on
Sheathing goes on
|
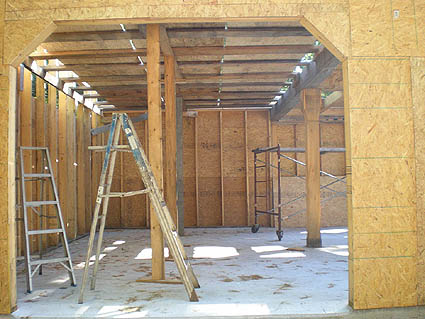 Temporary supports for upper floor.
Temporary supports for upper floor.
This bay will have raised ceiling for the hoist.
|
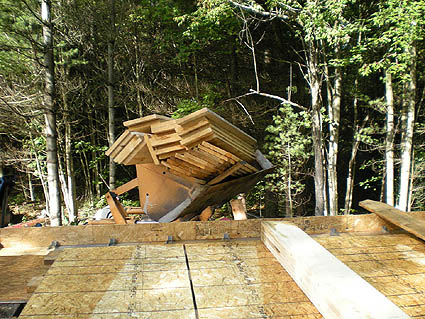 Lumber for site built trusses
Lumber for site built trusses
|
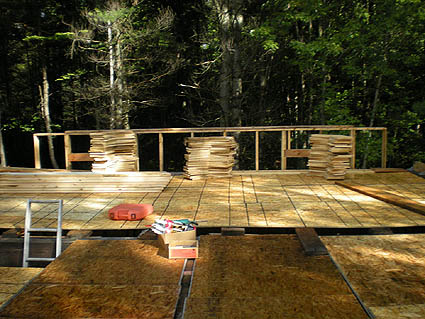 Gussets for trusses
Gussets for trusses
|
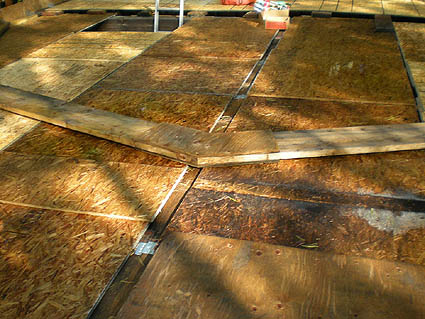 Assembly of first truss
Assembly of first truss
|
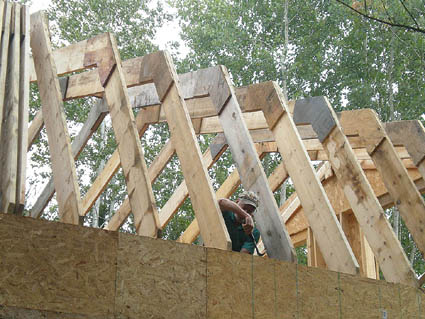 Assembling roof
Assembling roof
|
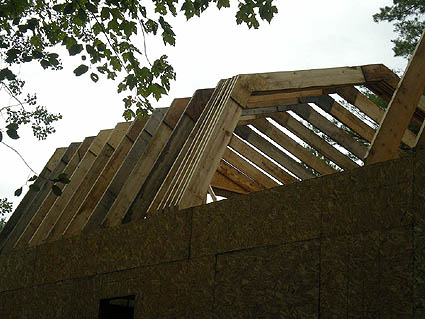 Assembling roof
Assembling roof
|
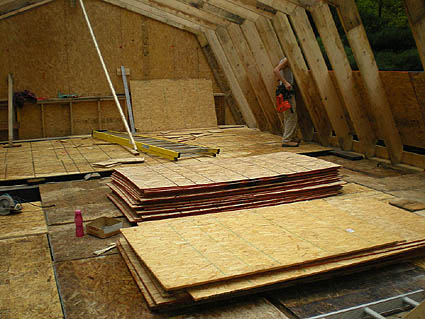
Sheeting of roof begins
|
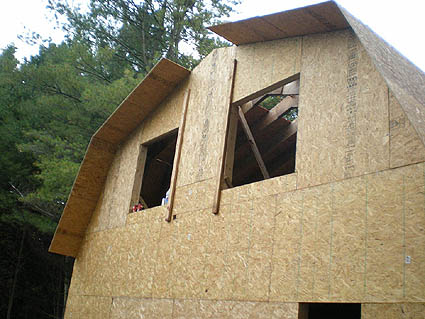 Sheeting continues
Sheeting continues
|
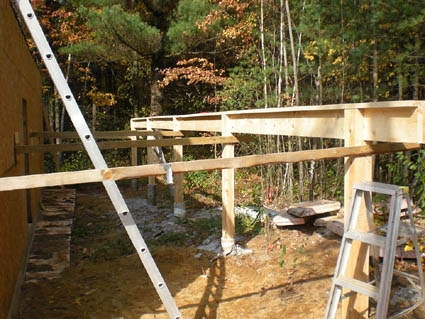 Construction of lean-to begins
Construction of lean-to begins
|
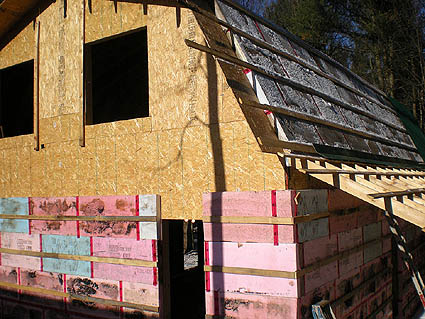 Applying insulating foam to exterior
Applying insulating foam to exterior
|
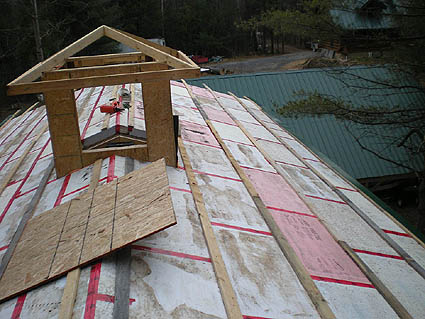 Roof insulation and strapping installed
Roof insulation and strapping installed
|
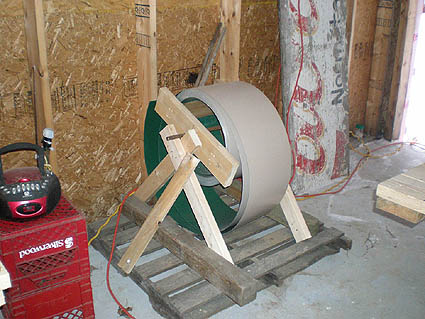
600 ft of flashing. I will bend this myself
|
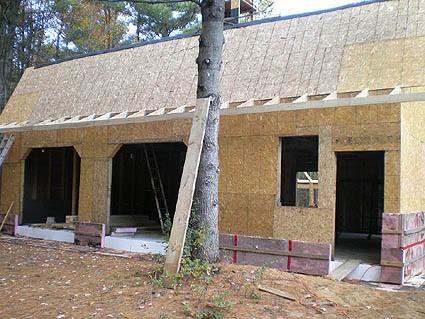 Roof ready for metal cupola
Roof ready for metal cupola
|
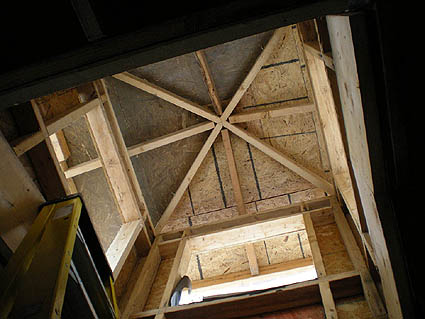 Inside view of cupola
Inside view of cupola
|
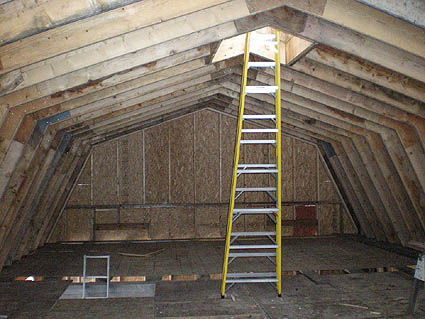 Upper level with temp floors
Upper level with temp floors
|
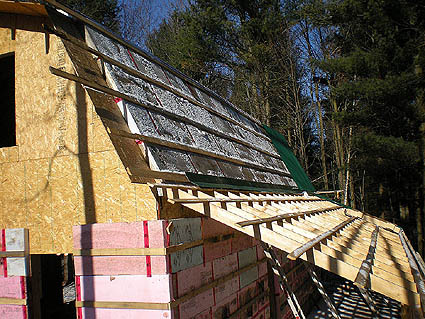
Steel roofing being installed
|
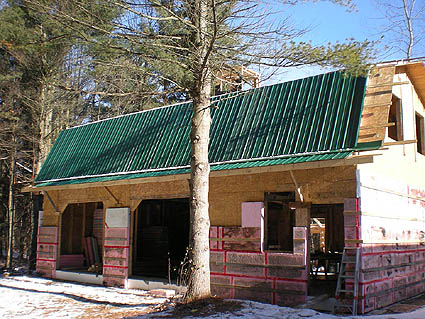
Steel roofing being installed
|
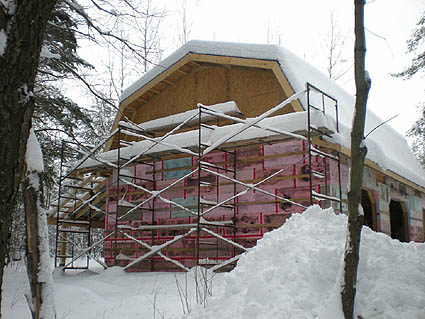
|

|
This is what a good Canadian winter looks like!
There will be more to come as the garage progresses, but things are slowing down a bit for the winter.
|